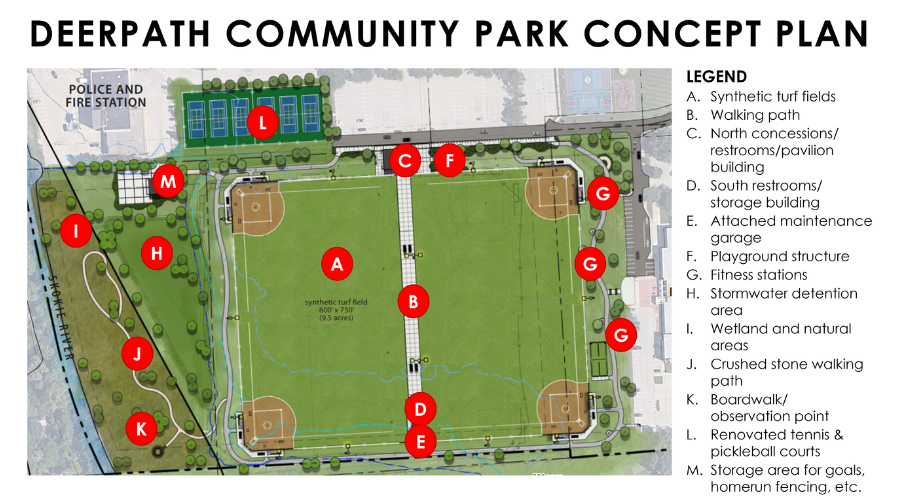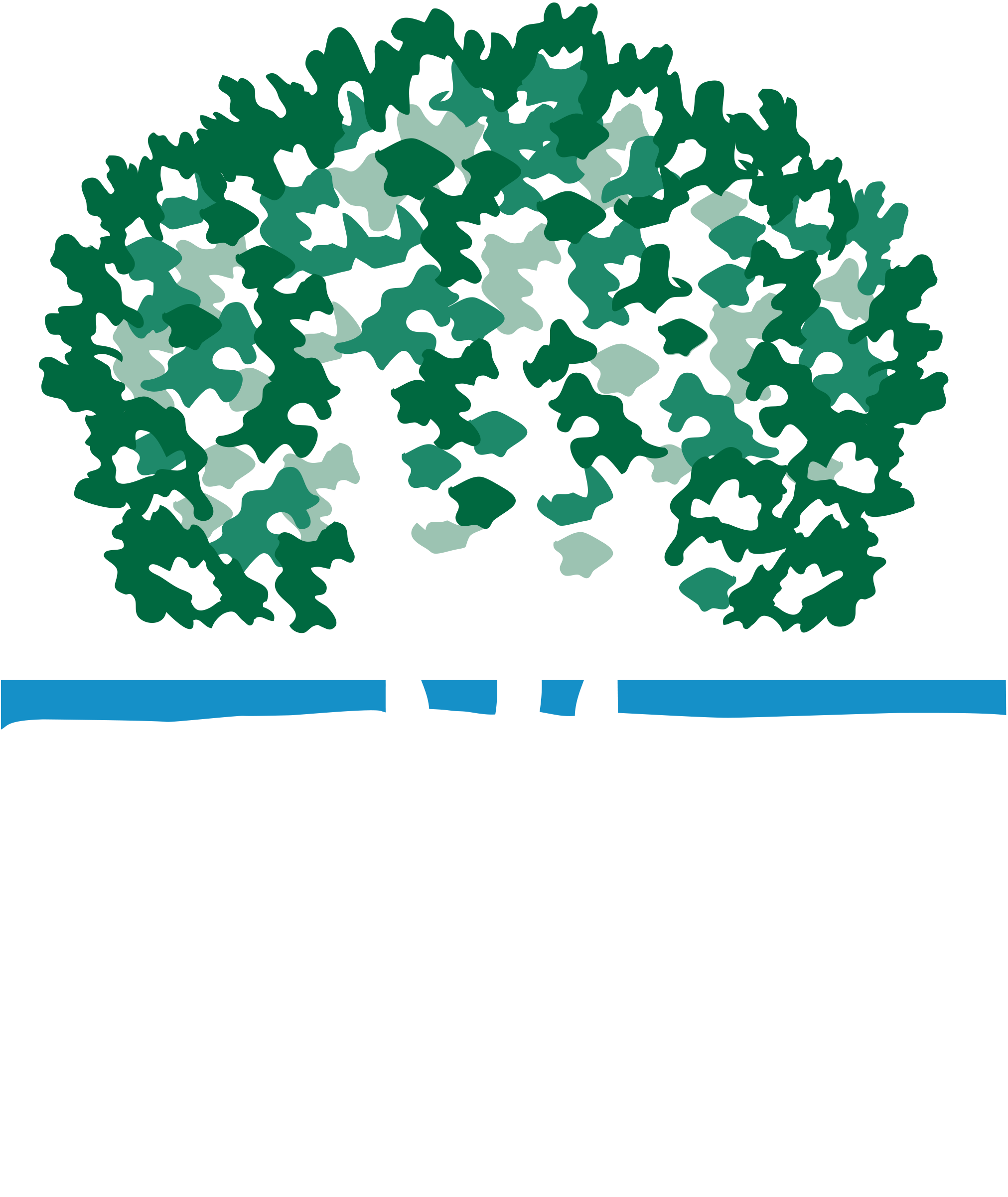Turf Field and Other Improvements Planned for Deerpath Community Park
At the City Council Meeting on Tuesday, February 21, City Council formally approved construction of synthetic turf athletic field and additional park amenities at Deerpath Community Park. City Council approved the base athletic fields project for $12.9 million plus $3.1 million for additional amenities, including two restroom buildings with shaded open air pavilions, a playground, fitness stations, and natural area enhancements. Other park improvements include renovating the tennis courts and converting a few tennis courts into the City's first dedicated pickleball courts.
This project is the culmination of a years-long planning effort that began with City Council approval of a Parks and Recreation Master Plan in 2019. That Master Plan, which was shaped by public input and initiated by the Friends of Lake Forest Parks and Recreation Foundation in 2018, identified synthetic turf playing fields as a top recreational priority for the community.
Beginning in the fall of 2021, the City undertook a robust community engagement process which included use of community-wide surveys and numerous in-person workshops to foster collaborative public dialogue. This community-driven engagement process identified and ranked several priorities for the City to consider as it evaluated options for improving the City’s athletic fields and culminated with a formal recommendation from the Park Board in March 2022 to pursue synthetic turf fields as the preferred option to satisfy resident-identified priorities.
In May 2022, the City Council formally approved engineering design funding for synthetic turf fields at Deerpath Park. At that time, a City Manager-commissioned Citizen’s Advisory Group was also established to assist City staff and project consultants on achieving the best possible design for the project. Advisory Group members were selected to provide expertise in the areas of architecture, engineering, sustainable design, player safety, field playability and performance, site design, land planning, landscaping, and knowledge of the practical and operational aspects of synthetic athletic turf fields.
The Advisory Group ultimately developed several formal recommendations throughout the design process that were presented to City Council. They included direction to design a 9.5-acre multi-sport and multi-age field configuration, support for a long-range Conceptual Vision Plan for the park with elements that benefit the whole community, specific evaluation criteria to identify turf product selection (player safety, environmental sensitivity, playability, maintenance demands, and durability), and ultimately the turf system that best met those criteria. The Advisory Group’s recommendation to view Deerpath Park as a community park rather than an isolated athletic complex influenced decision-making throughout the process and led the City Council to incorporate additional amenities such as playground structures, dedicated pickleball courts and enhanced natural areas to the overall project.
So, what will the park look like?
The revitalized Deerpath Community Park will include 9.5 acres of a synthetic turf system. Based on direction from the community, the Advisory Group, and City Council, the turf system includes the most environmentally sensitive elements available. The turf system will include cradle to cradle certified Brock USA YSR PowerBase Shockpad to ensure all critical player safety measures are met; BrockFILL infill, a highly engineered 100% organic wood particle infill; and IRONTURF turf which is an industry leading turf carpet product known for both its durability and recyclability. The two main areas of play are divided directly down the middle by a concrete walkway for site accessibility and for spectator viewing. These two large areas of play will be able to support numerous multi-sport field configurations that will be striped on a seasonal basis to maintain programming flexibility.
The park will also feature two restroom building structures, one on the north side of the park, and one on the south end. Both structures will have an open air pavilions, bathrooms and storage space. The park will also have a new playground structure and a handful of fitness stations along the walking path that will surround the park. Other park improvements include renovating the tennis courts, which will result in four renovated tennis courts and converting the rest into four dedicated pickleball courts.
The western end of the park will be transformed to properly manage stormwater and will feature natural plantation with retention areas and a walking path to view the scenery close up. The northwest corner of the park (behind the Public Safety Building) will have a large concrete pad to store things such as portable homerun fencing, soccer goals and other large pieces of sports equipment.
Now that the project is officially approved, staff are working to confirm the construction timeline and next steps. Construction is planned to begin this spring and be complete by late fall. Stay tuned for more information!
If you have any questions about the project, please contact Superintendent of Parks and Forestry Chuck Myers at myersc@cityoflakeforest.com or (847) 810-3565.
